
What is Rammed Earth?
Rammed earth is a natural wall building material, created by compressing a mix of gravel, sand, and a binder into a form. The act of compression does in a few moments what gravity does over thousands of years: it creates rock.
This technique - coupled with modern engineering and building science - makes rammed earth structural, airtight, and heavily insulated enough to exceed Ontario's building code, and succeed through our unpredictable weather.
Each wall has its own distinct look, achieved by adding iron oxides in various combinations and amounts. The pattern of the striations also adds to rammed earth’s design. Each wall's appearance can be customized, allowing for a uniquely personalized aesthetic.
Free from organic materials, rammed earth walls eliminate the risk of mold and toxins, and its unique absorptive qualities ensure clean, fresh air. This makes rammed earth a viable choice for those with respiratory issues, indoor allergies, or chemical sensitivities.
Rammed earth’s superpower is its thermal mass, which helps provide consistent indoor temperature and unparalleled year-round comfort. The hygroscopic nature of rammed earth further helps regulate indoor humidity levels, perfect for Ontario's damp winters and hot, humid summers.
Our rammed earth home construction uses natural, local, abundant subsoils, reducing the energy of processing and transportation and creating almost no waste in the process. Our homes are naturally energy-efficient due to their thermal mass and inherent airtightness (no drafts!), leading to consistently lower operational energy for every season, year after year.
Rammed earth’s durability is measured in centuries. Its maintenance-free, resilient against fire, pests, and weathering. This eliminates the need for repair or replacement.
Investing in a rammed earth home means choosing a sustainable, beautiful, and resilient future.
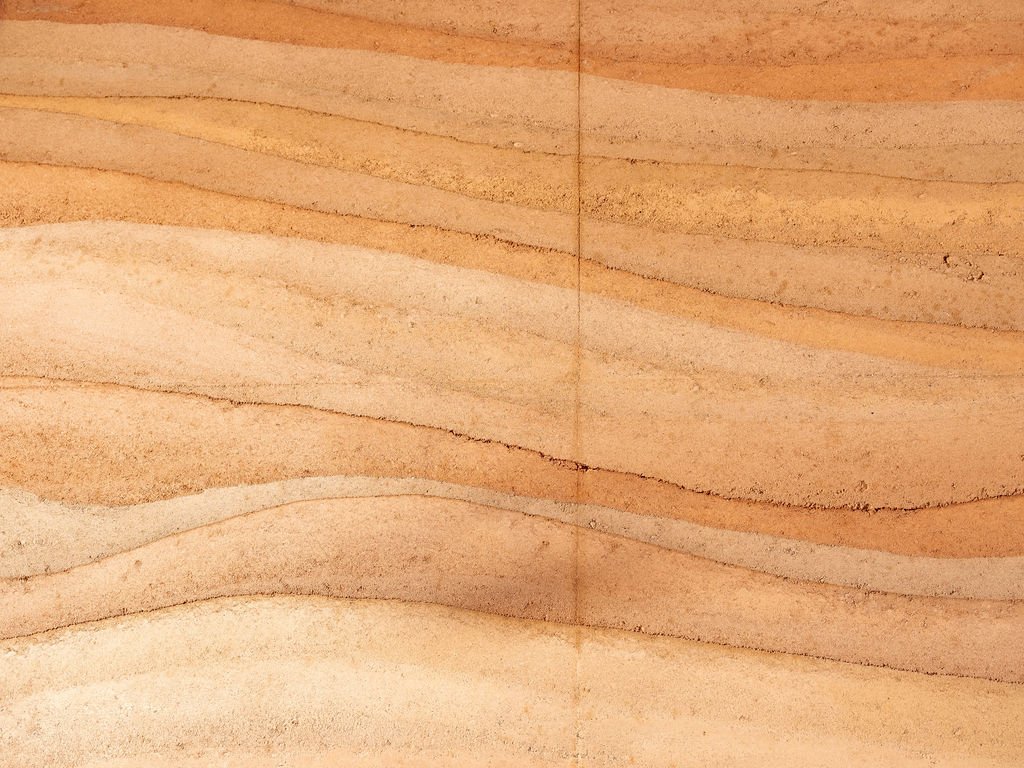
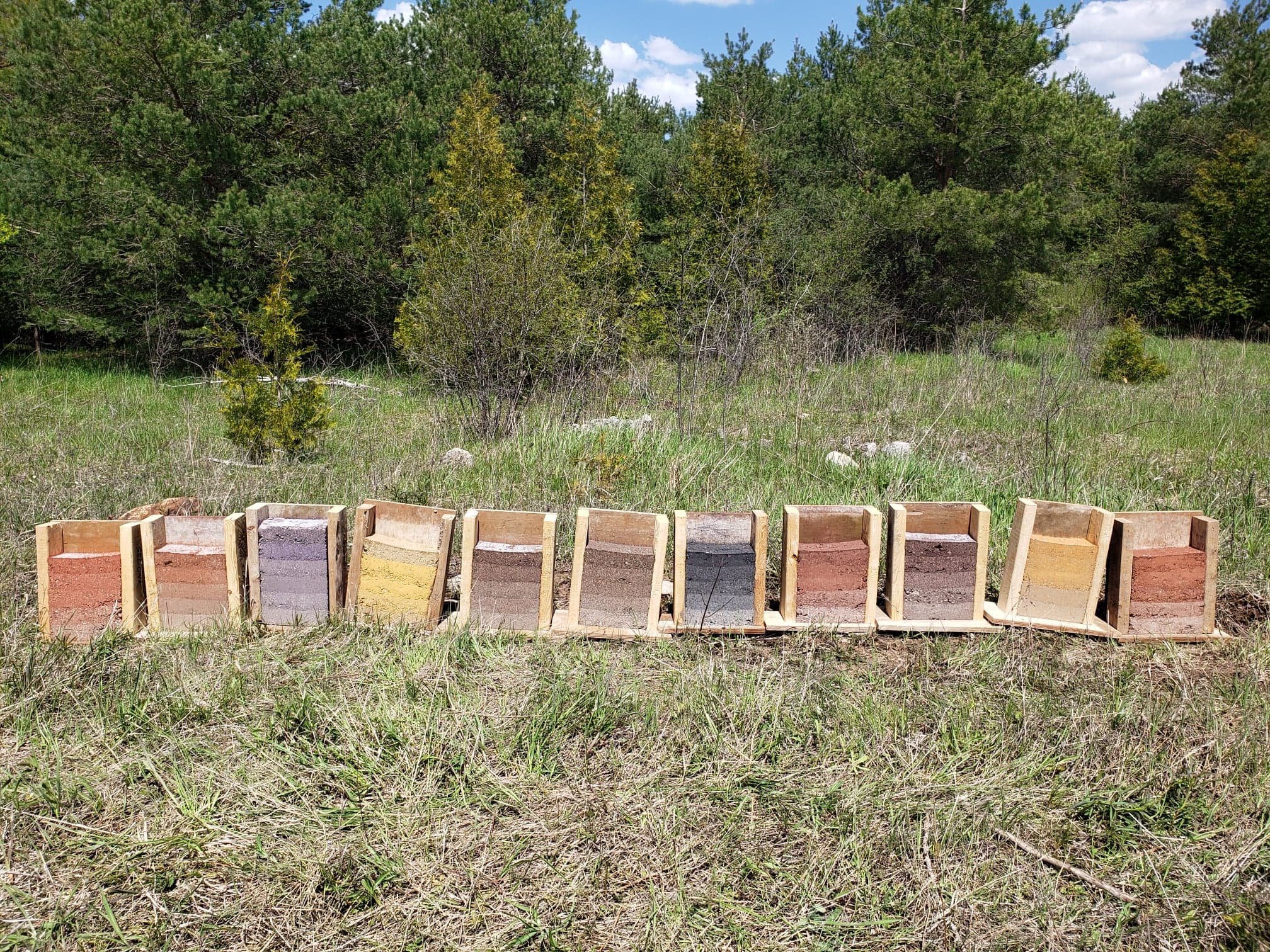
Rammed earth can take on many colours, depending on the local soil make up (see our Babylon home for a no added colour example of a rammed earth home in PEC), and what iron oxide colouring agents are added. Here, you see quite an array of choices from a clients' request.
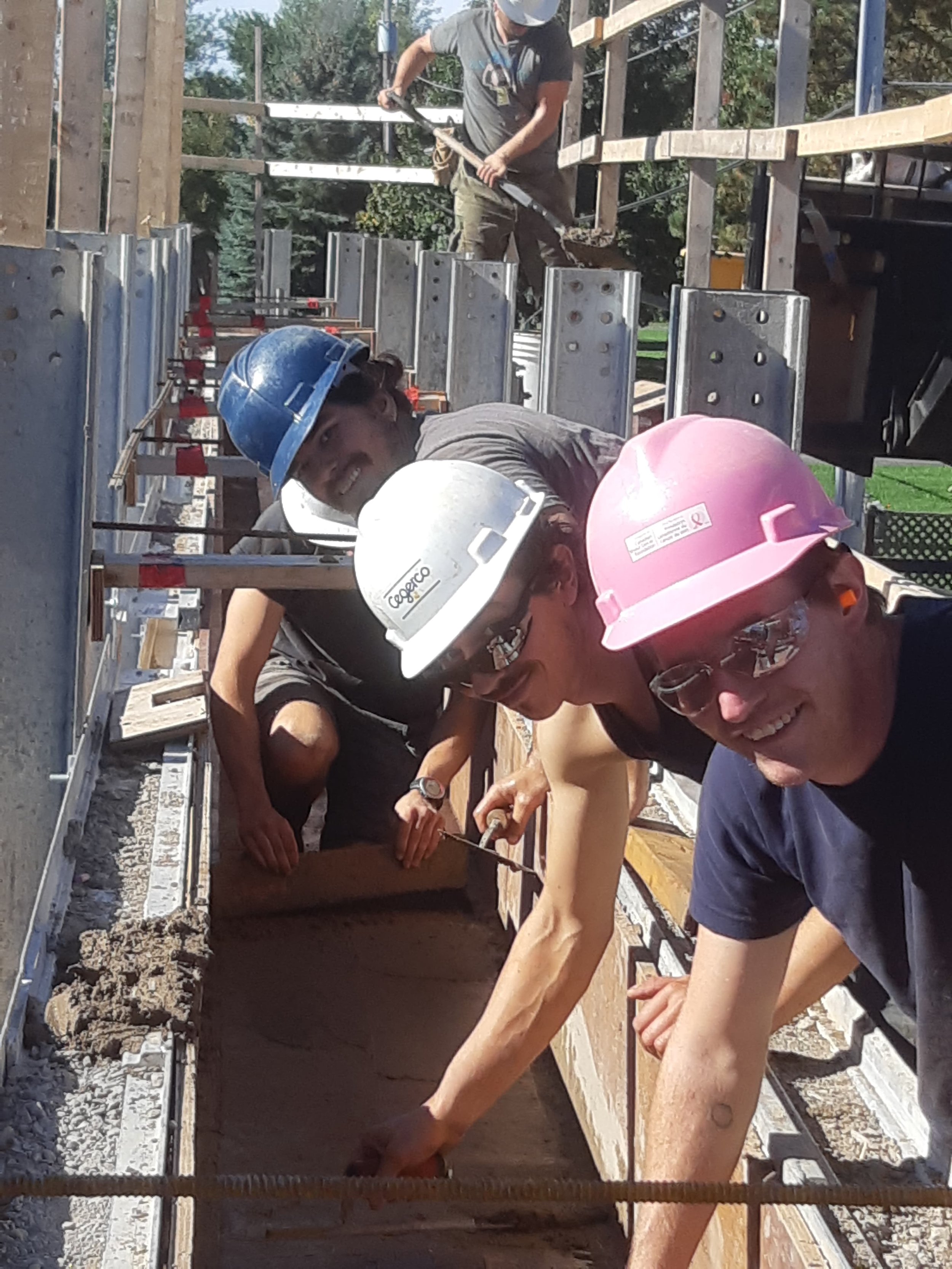
We love our hardworking and dedicated crew. Capping a wall once tamping is complete is an exciting day; there's nothing more fun than revealing a new rammed earth wall to the world, and our clients!
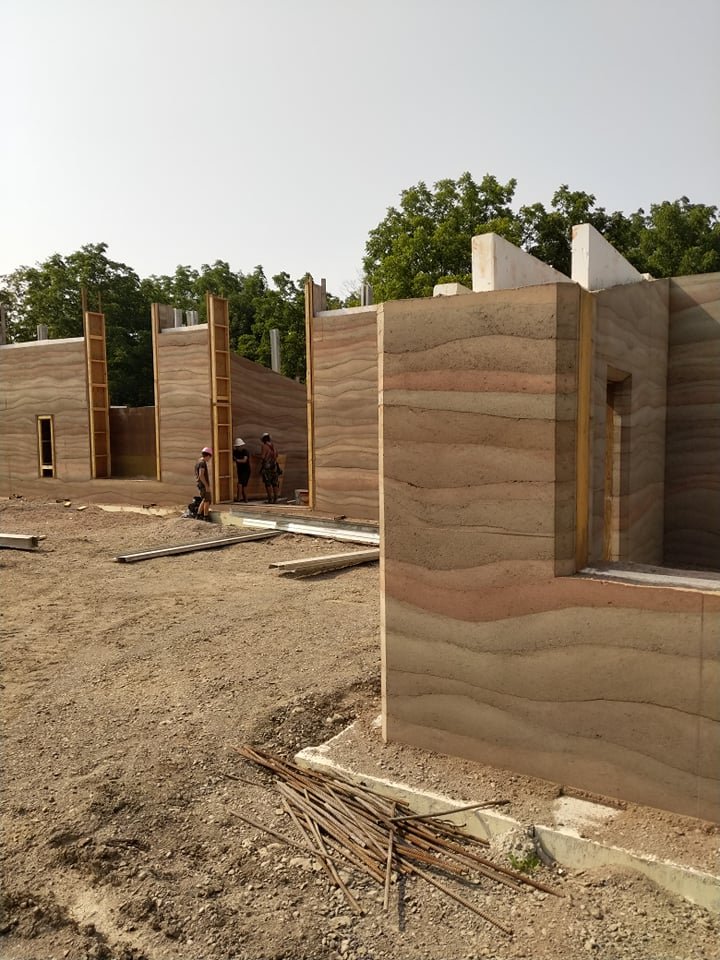
Rammed earth walls. Each exterior wall consists of 6" of rammed earth, 6" of insulation, and another 8" of rammed earth. Paired with the other elements of the shell of a home, the thermal mass of rammed earth is incomparable.

Pneumatic Tampers are used to compact the mix we use into forms, the mix is added in layers, which result in the striations you see on completed walls. Our crew are not afraid of tight spaces!

Each wall is compacted within a wall form. These forms are reuseable, adding to the sustainability of rammed earth builds. A wall is left to cure once compacted for about 24 hours and then the form is removed, revealing a completed wall.

Rammed earth can also be tamped by hand, as shown by Pedro, here. The art of rammed earth building has been around for centuries, and continues to stand the test of time.
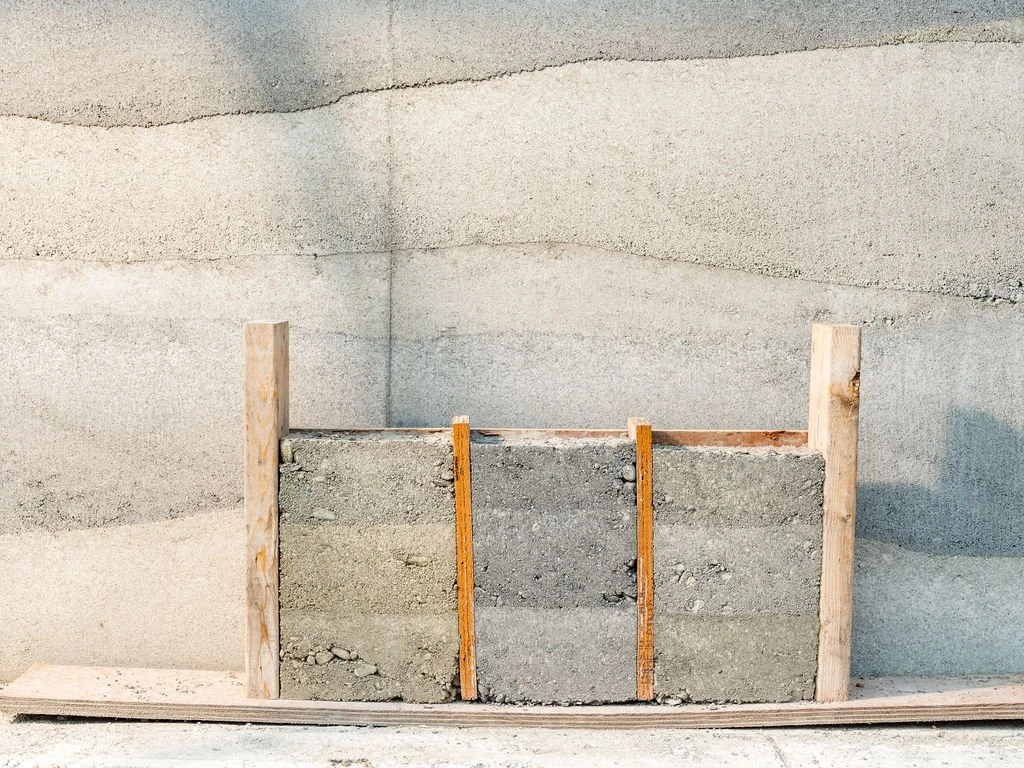
-
The cost of a rammed earth home varies depending on size, design complexity, and location. Generally, constructing a rammed earth home has a slightly higher upfront cost compared to conventional construction methods. However over time, rammed earth homes offer significant savings, making them a cost-effective choice in the long run.
You can read more about how rammed earth saves you money HERE
-
A well-designed and properly constructed rammed earth home will provide excellent thermal performance, significantly reducing the need for heating or cooling. Here are a few reasons why rammed earth homes can be naturally comfortable without relying on extensive mechanical heating or cooling systems:
Thermal Mass: Rammed earth walls have high thermal mass, meaning they naturally retain heat during colder seasons and absorb and dissipate heat during warmer seasons, reducing reliance on heating and cooling systems.
Insulation and Air Tightness: Rammed earth walls are inherently airtight due to the density of rammed earth. Insulation hidden within the thickness of the walls, withstands Ontario’s winters and summers, reduces the temperature exchange between the interior and exterior, creating a comfortable indoor environment in any season.
Natural Ventilation: Rammed earth homes are usually designed to incorporate natural ventilation strategies. Strategic placement of windows, doors, and vents can take advantage of prevailing breezes, allowing for cross ventilation and fresh air circulation. This natural airflow helps cool the home in hot weather.
Passive Solar Design: Rammed earth homes work perfectly with passive solar design, an approach that optimizes the free heat of natural sunlight. Proper building orientation, shading devices, and well-placed windows maximize solar gain during winter months while minimizing excessive heat gain during summer. In all seasons the rammed earth absorbs extra heat, avoiding overheating which is the most challenging aspect of passive solar design.
Energy Efficiency: The thick walls and thermal mass of rammed earth dramatically reduce energy consumption for heating and cooling. This allows for a smaller, simpler HVAC solution such as an ultra low-energy, high-performance electrical heat pump. When combined with other energy-efficient features like efficient windows and energy-saving appliances, rammed earth homes achieve very high levels of energy efficiency.
-
Passive House refers to a design standard emphasizing air-tightness and insulation to allow a building to reduce energy consumption up to 80%. Passive House is a comprehensive and rigorous design standard with many design challenges which can be elegantly solved by using insulated rammed earth, which is inherently air-tight. Passive Houses are known for their comfortable living environment.
Many homes built to Passive House standards also apply Passive Solar Design, which is not an established standard but has consistent principles of using captured heat from the sun to warm the building. Typically, south facing windows allow solar heat gain and that solar heat is retained in the thermal mass of the building. Rammed earth has abundant thermal mass, making the most of this design system.
A term sometimes used interchangeably with Passive House is High Performance Home which refers to how the design and systems work together to achieve low energy use. Aerecura homes are designed to be high performance.
Net Zero Homes produce as much energy as they consume. In Ontario, Net Zero is currently a voluntary adoption as advocated by the Net Zero Energy Housing Council and the Ontario Home Builders Association. Although often employing solar panels to produce energy, the energy use of the building must be low for this to be feasible. An Aerecura home is perfectly positioned to become Net Zero.
-
Thermal mass refers to a material's ability to absorb, store, and release heat. Rammed earth walls have exceptionally high thermal mass because of their density, thickness and rock-like structure.
The enormous amount of thermal mass available from rammed earth walls resists temperature fluctuations throughout the year, continuously absorbing excess heat from all available sources such as sunlight, devices and appliances and even humans and pets, then releasing heat as surrounding temperatures drop.
On a daily basis, the rammed earth walls absorb heat during the day and gradually release it back into the interior space during the evening. This process regulates the indoor temperature, keeping it stable and comfortable.
