
Designing with Aerecura
Selecting the ideal designer is a crucial first step in creating any home. This choice lays the foundation for every detail of your project, influencing its overall aesthetic, functionality, and sustainability.
That’s why we offer professional in-house design, including all necessary architectural services, drawings, and documentation required for permits and approvals in Ontario. Our team ensures compliance with Ontario Building Code and local regulations, collaborating with licensed professionals as needed to bring your vision to life. for custom rammed earth homes, renovations, and energy retrofits.
Our designer Pedro Paes brings extensive experience and innovation to every project. Passionate about creating beautiful, comfortable, and high-performing spaces, Pedro seamlessly integrates the natural beauty and thermal benefits of rammed earth with efficient design and technology—ensuring that your home is not only sustainable but also tailored to your vision. You can see some of his designs below, or check out our pre-designed homes.
Whether you choose to work with Pedro or bring your own designer to the conversation, we are committed to bringing your vision to life with precision and excellence. And if you’re looking for a ready-made solution, our Aerecura pre-designed rammed earth homes offer a thoughtfully crafted, high-performance option.

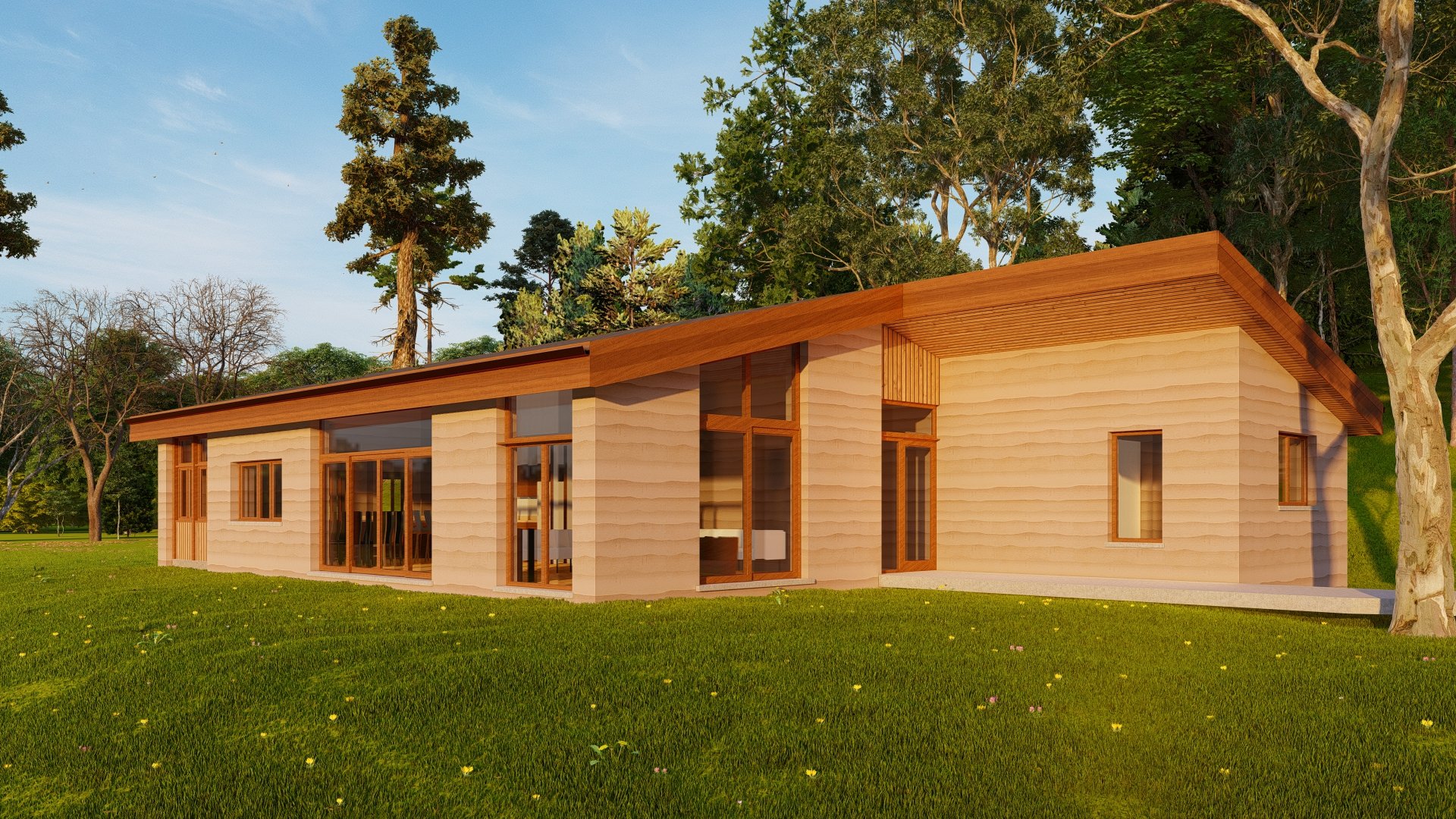
This family cottage is designed to accommodate more than 20 people. The layout ensures privacy while allowing social gatherings to unfold seamlessly in shared spaces. A spacious great room and an open-concept kitchen and dining area provides a welcoming space designed to host large gatherings. Expansive openings connect the space to the outdoors, offering stunning lake views and a seamless indoor-outdoor flow.

This family cottage is designed to accommodate more than 20 people. The layout ensures privacy while allowing social gatherings to unfold seamlessly in shared spaces. A spacious great room and an open-concept kitchen and dining area provides a welcoming space designed to host large gatherings. Expansive openings connect the space to the outdoors, offering stunning lake views and a seamless indoor-outdoor flow.
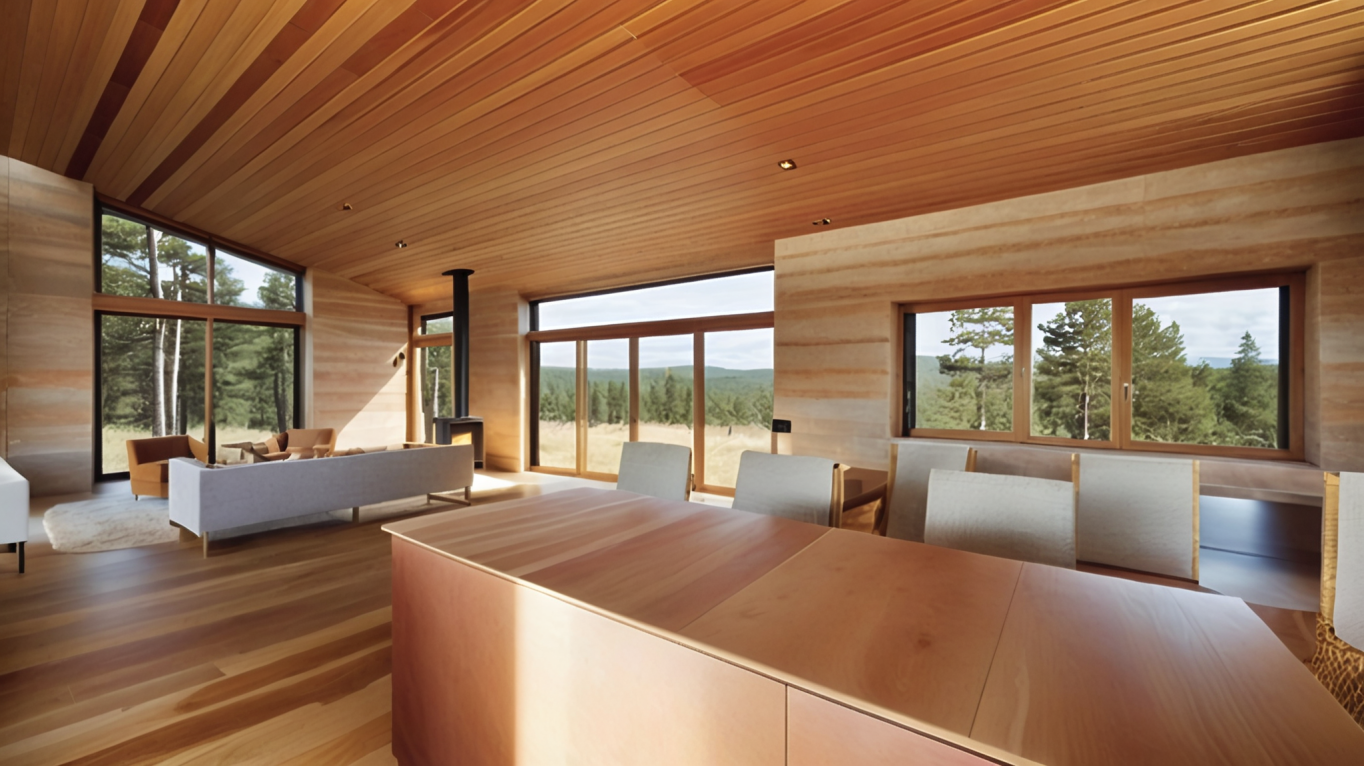
This family cottage is designed to accommodate more than 20 people. The layout ensures privacy while allowing social gatherings to unfold seamlessly in shared spaces. A spacious great room and an open-concept kitchen and dining area provides a welcoming space designed to host large gatherings. Expansive openings connect the space to the outdoors, offering stunning lake views and a seamless indoor-outdoor flow.

This family cottage is designed to accommodate more than 20 people. The layout ensures privacy while allowing social gatherings to unfold seamlessly in shared spaces. A spacious great room and an open-concept kitchen and dining area provides a welcoming space designed to host large gatherings. Expansive openings connect the space to the outdoors, offering stunning lake views and a seamless indoor-outdoor flow.
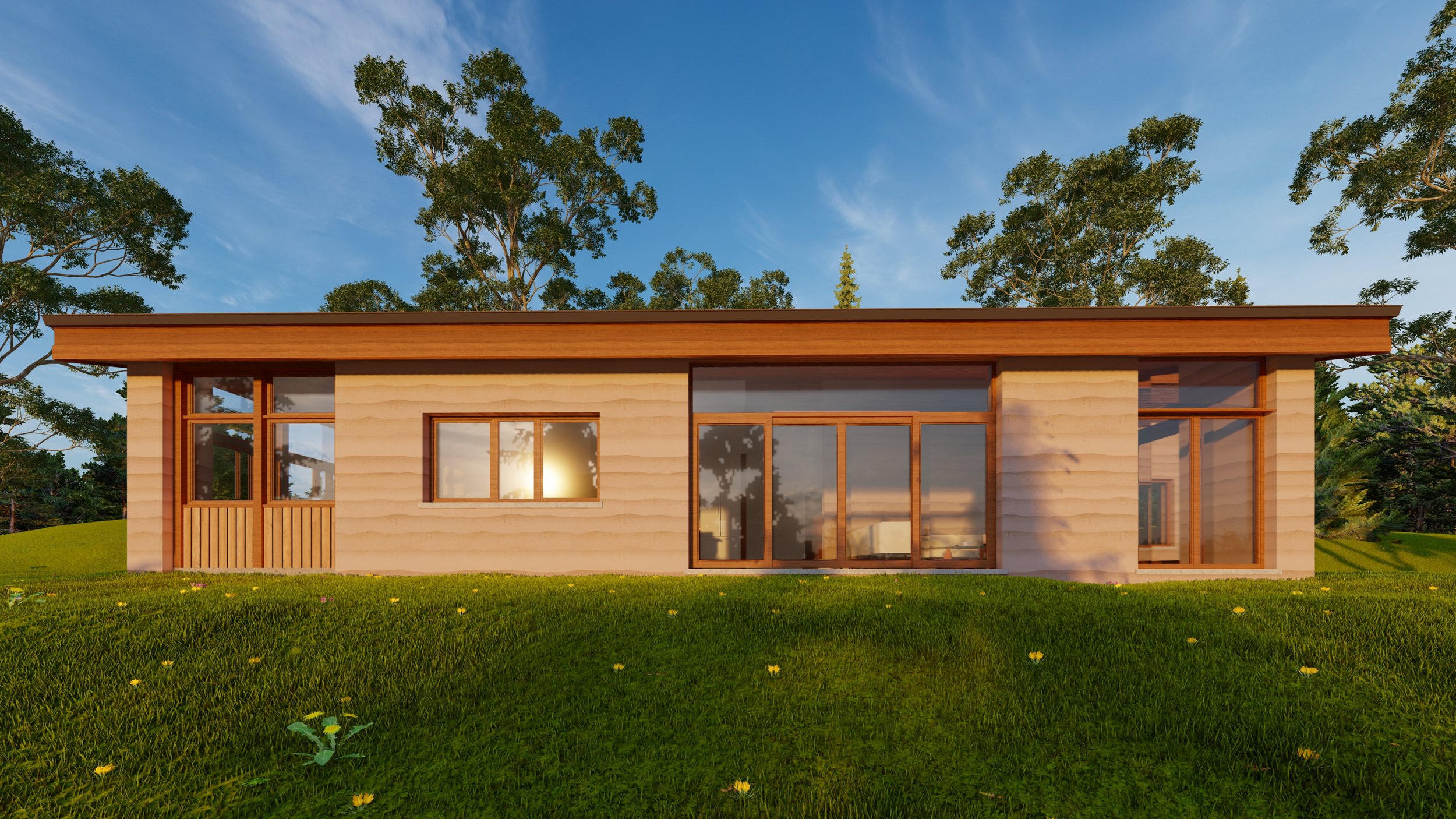
This family cottage is designed to accommodate more than 20 people. The layout ensures privacy while allowing social gatherings to unfold seamlessly in shared spaces. A spacious great room and an open-concept kitchen and dining area provides a welcoming space designed to host large gatherings. Expansive openings connect the space to the outdoors, offering stunning lake views and a seamless indoor-outdoor flow.

This family cottage is designed to accommodate more than 20 people. The layout ensures privacy while allowing social gatherings to unfold seamlessly in shared spaces. A spacious great room and an open-concept kitchen and dining area provides a welcoming space designed to host large gatherings. Expansive openings connect the space to the outdoors, offering stunning lake views and a seamless indoor-outdoor flow.

In the heart of Toronto’s Junction, the layout for this laneway home is designed to enhance both privacy and natural light. The bedrooms are positioned on the ground level, creating a quiet, sheltered retreat, while the second floor is dedicated to social areas. With the living room, kitchen, and dining space on the second floor, the design allows for greater exposure to natural light, expanded window openings, and enhanced views.
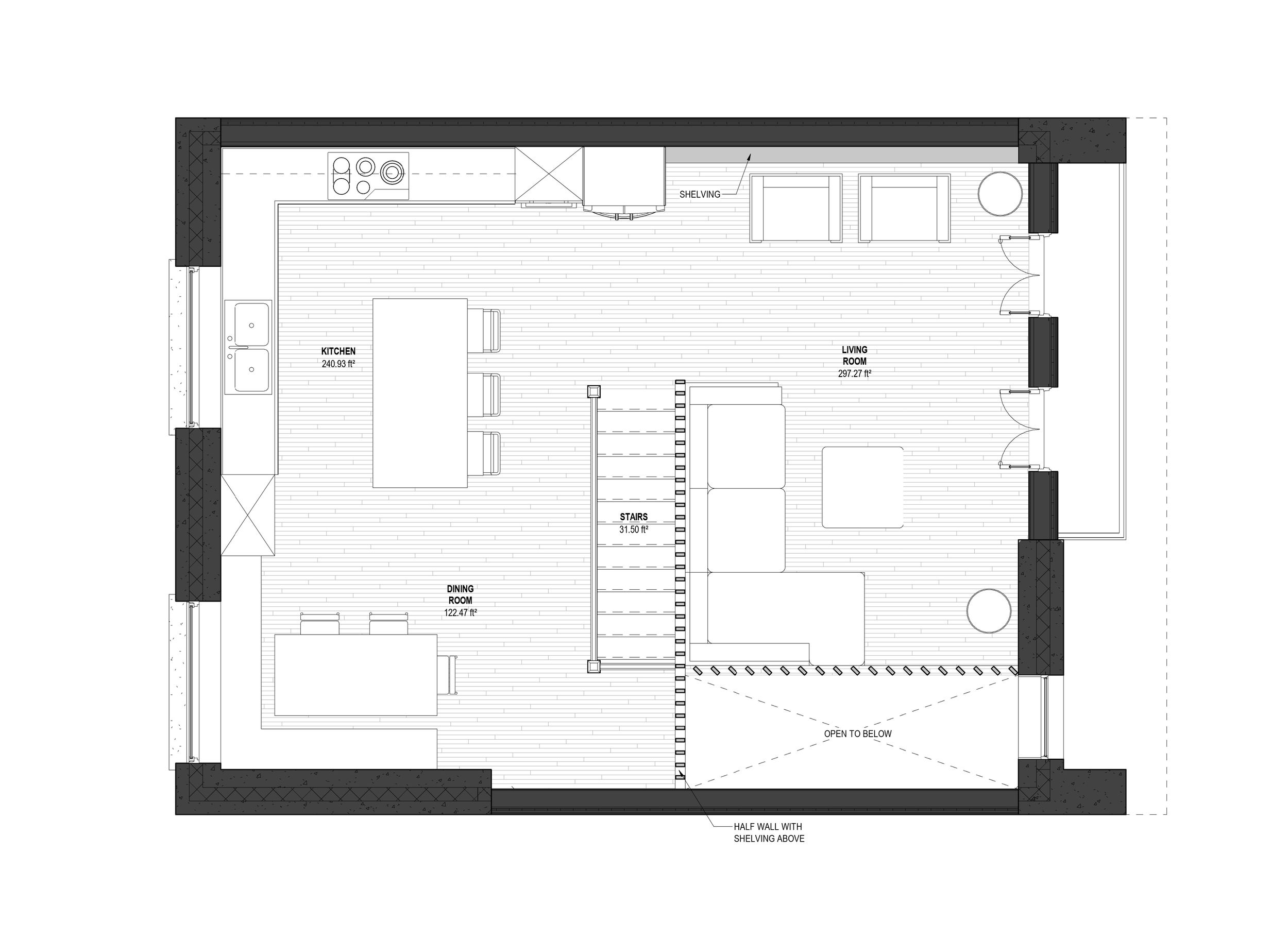
In the heart of Toronto’s Junction, the layout for this laneway home is designed to enhance both privacy and natural light. The bedrooms are positioned on the ground level, creating a quiet, sheltered retreat, while the second floor is dedicated to social areas. With the living room, kitchen, and dining space on the second floor, the design allows for greater exposure to natural light, expanded window openings, and enhanced views.
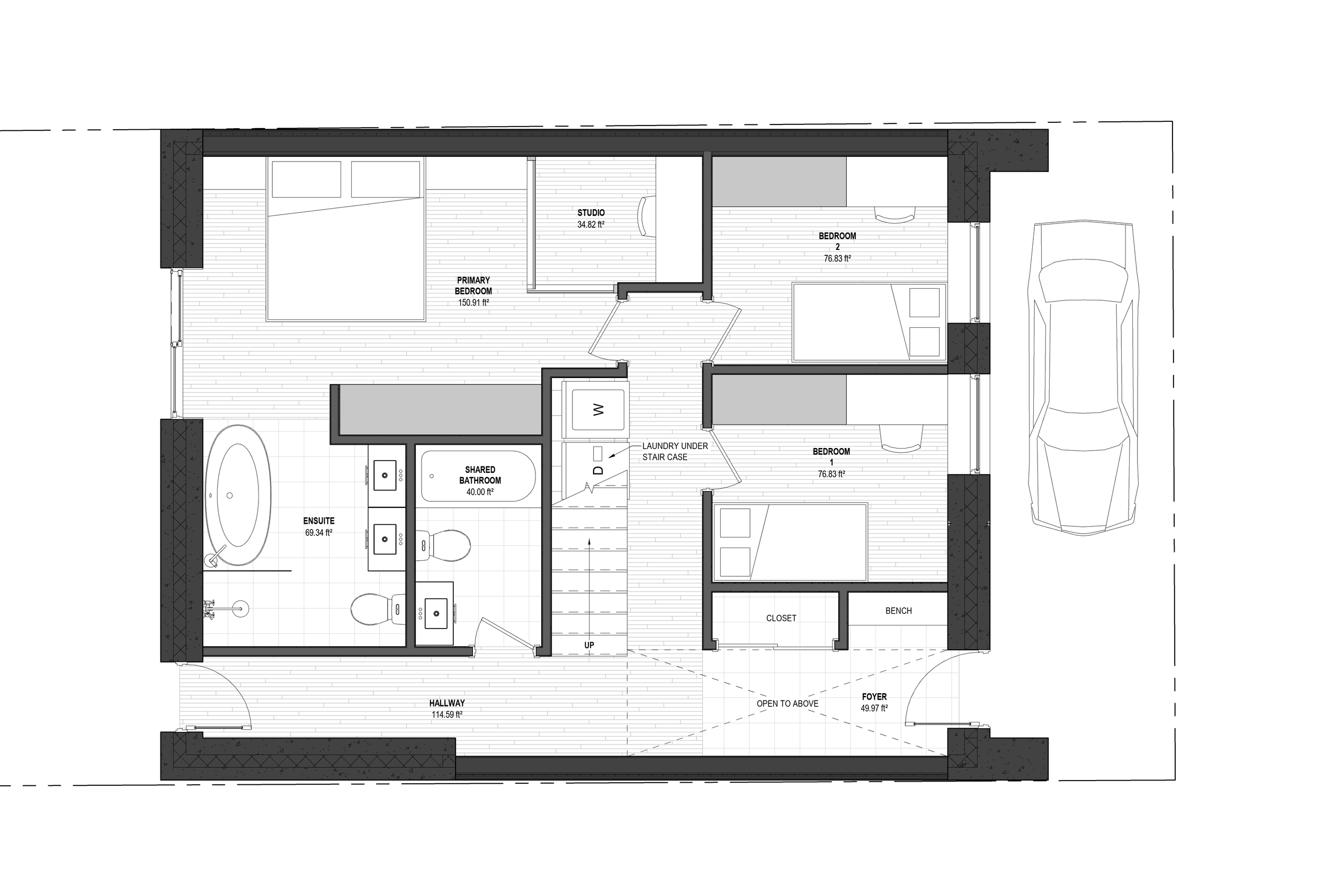
In the heart of Toronto’s Junction, the layout for this laneway home is designed to enhance both privacy and natural light. The bedrooms are positioned on the ground level, creating a quiet, sheltered retreat, while the second floor is dedicated to social areas. With the living room, kitchen, and dining space on the second floor, the design allows for greater exposure to natural light, expanded window openings, and enhanced views.

Our client expressed he couldn’t live in a boring box, so we broke the forms to create a dynamic space while maintaining simplicity and efficiency. The light and wind to flow through the house from all directions while providing beautiful views of the surrounding landscape. The kitchen and dining area reflect a concept inspired by the client’s experiences in Ireland, where everyone gathered in the kitchen to warm up by the stove.

Our client expressed he couldn’t live in a boring box, so we broke the forms to create a dynamic space while maintaining simplicity and efficiency. The light and wind to flow through the house from all directions while providing beautiful views of the surrounding landscape. The kitchen and dining area reflect a concept inspired by the client’s experiences in Ireland, where everyone gathered in the kitchen to warm up by the stove.

Our client expressed he couldn’t live in a boring box, so we broke the forms to create a dynamic space while maintaining simplicity and efficiency. The light and wind to flow through the house from all directions while providing beautiful views of the surrounding landscape. The kitchen and dining area reflect a concept inspired by the client’s experiences in Ireland, where everyone gathered in the kitchen to warm up by the stove.

Our client expressed he couldn’t live in a boring box, so we broke the forms to create a dynamic space while maintaining simplicity and efficiency. The light and wind to flow through the house from all directions while providing beautiful views of the surrounding landscape. The kitchen and dining area reflect a concept inspired by the client’s experiences in Ireland, where everyone gathered in the kitchen to warm up by the stove.
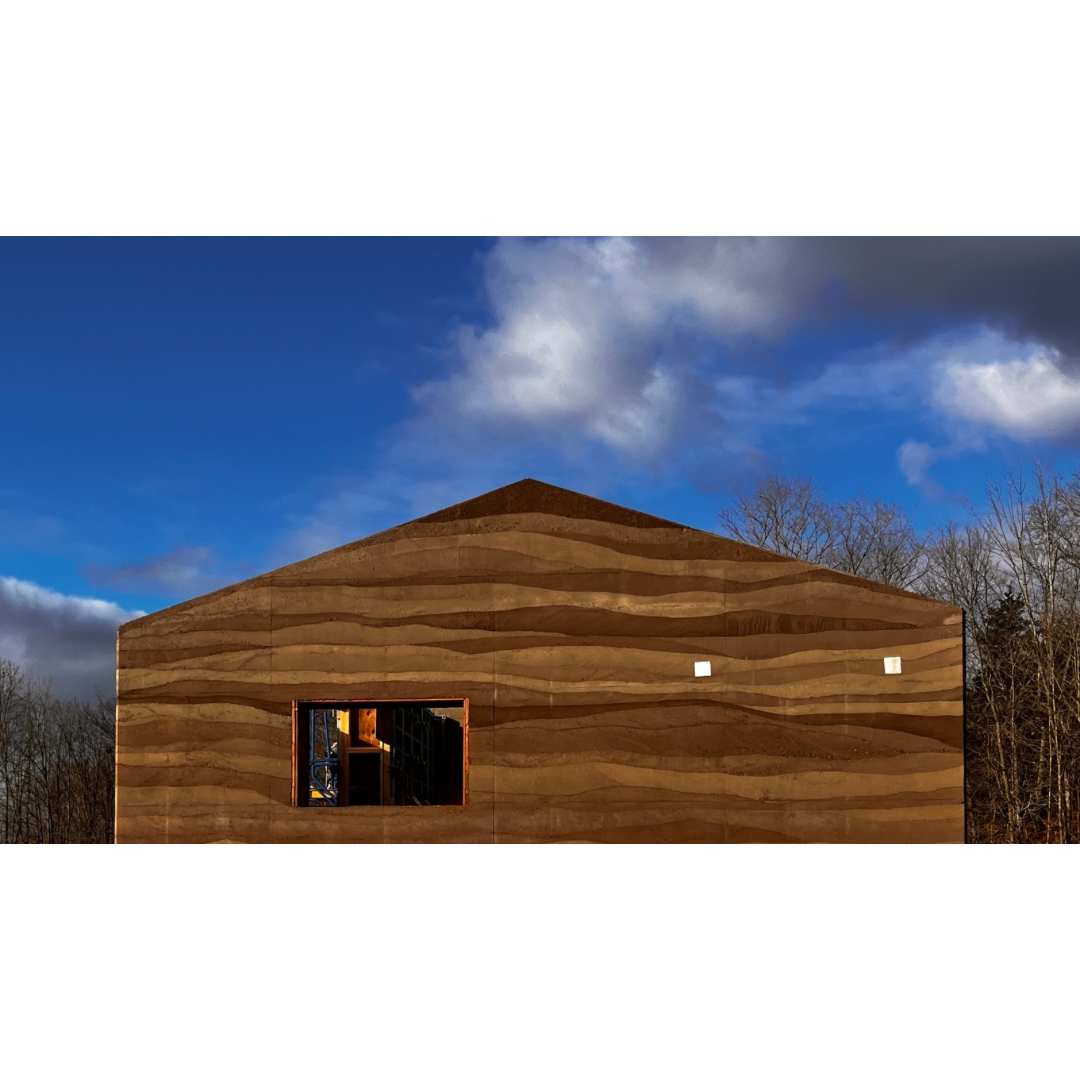
Our client expressed he couldn’t live in a boring box, so we broke the forms to create a dynamic space while maintaining simplicity and efficiency. The light and wind to flow through the house from all directions while providing beautiful views of the surrounding landscape. The kitchen and dining area reflect a concept inspired by the client’s experiences in Ireland, where everyone gathered in the kitchen to warm up by the stove.
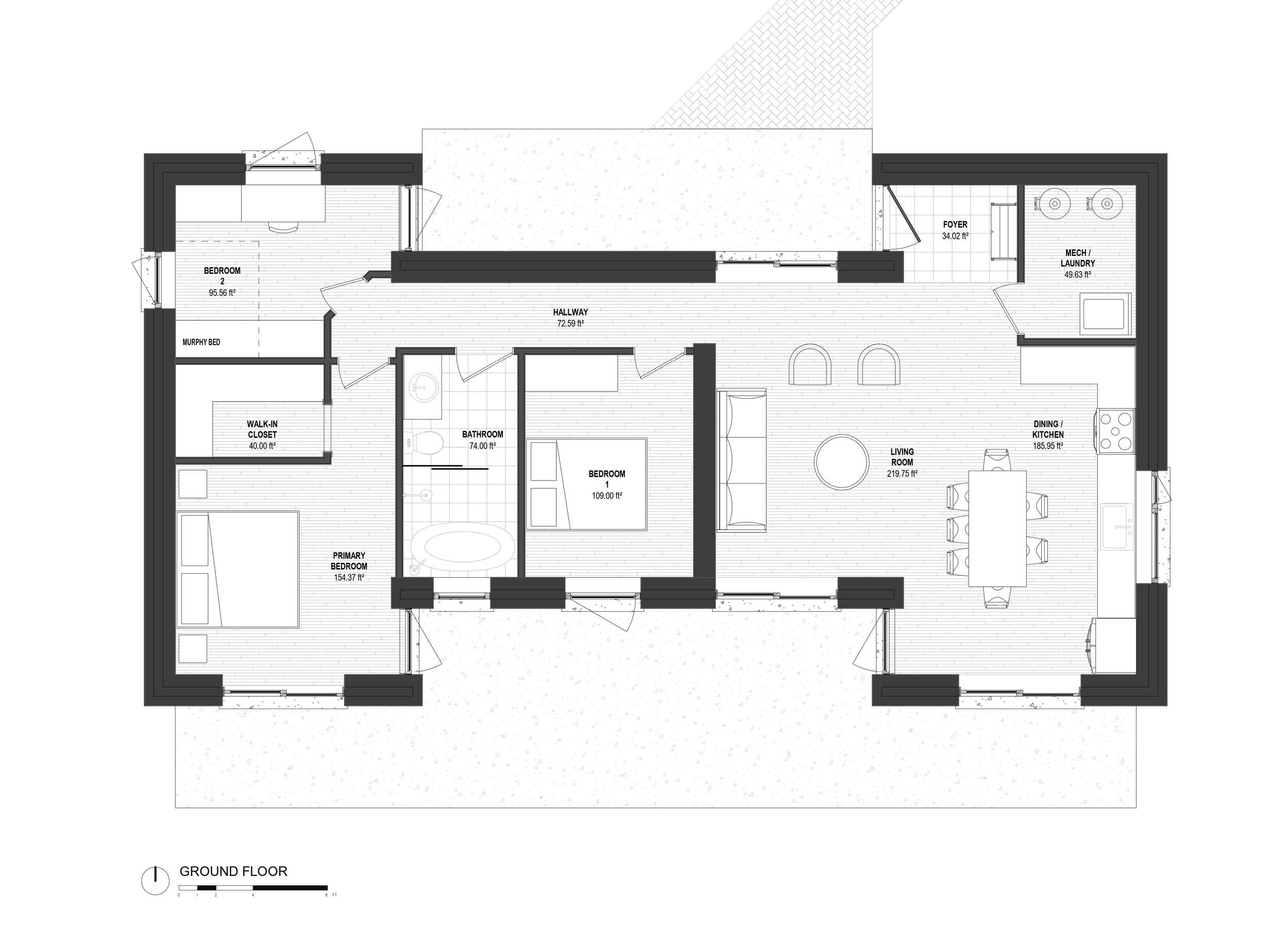
Our client expressed he couldn’t live in a boring box, so we broke the forms to create a dynamic space while maintaining simplicity and efficiency. The light and wind to flow through the house from all directions while providing beautiful views of the surrounding landscape. The kitchen and dining area reflect a concept inspired by the client’s experiences in Ireland, where everyone gathered in the kitchen to warm up by the stove.
