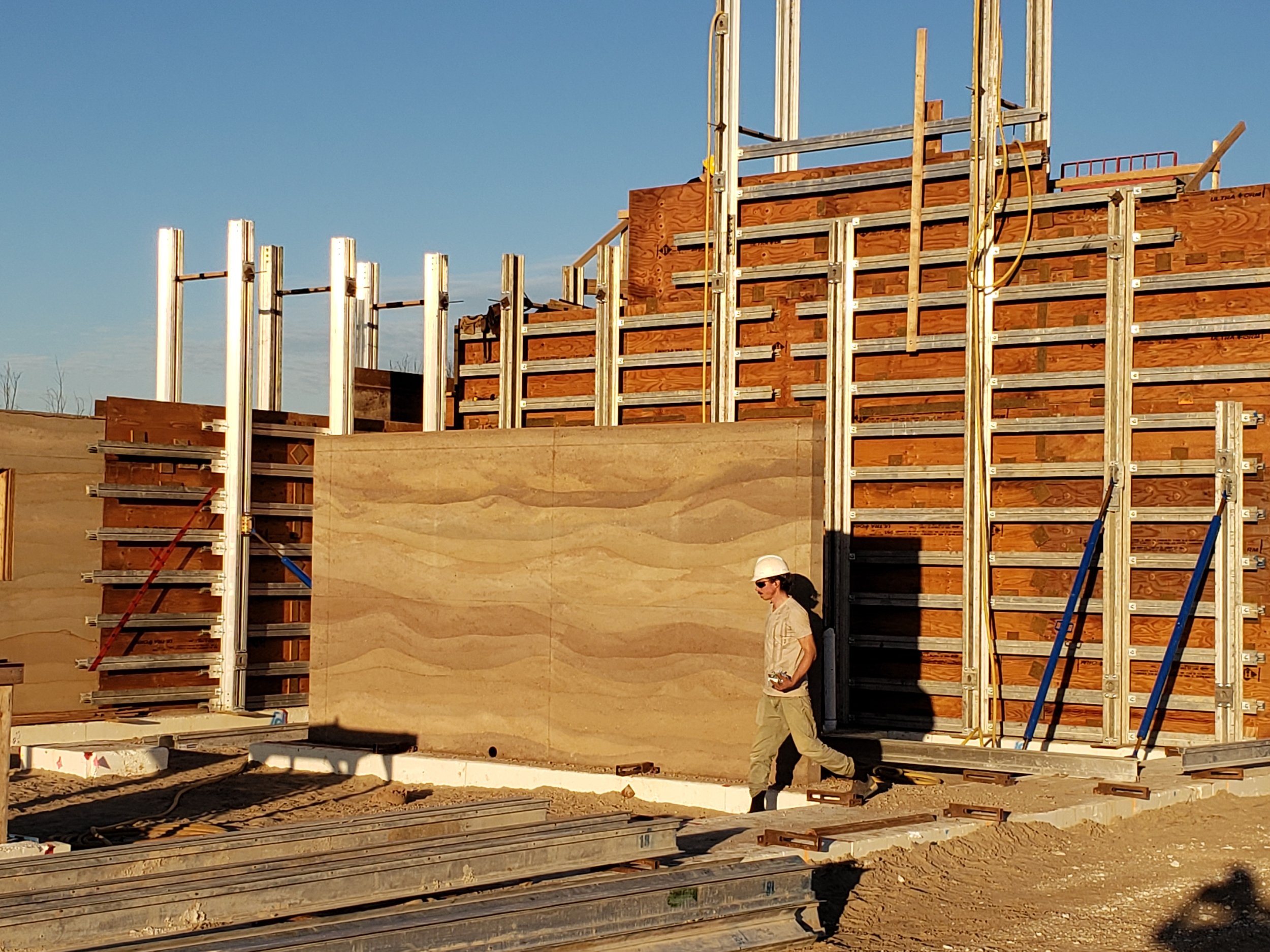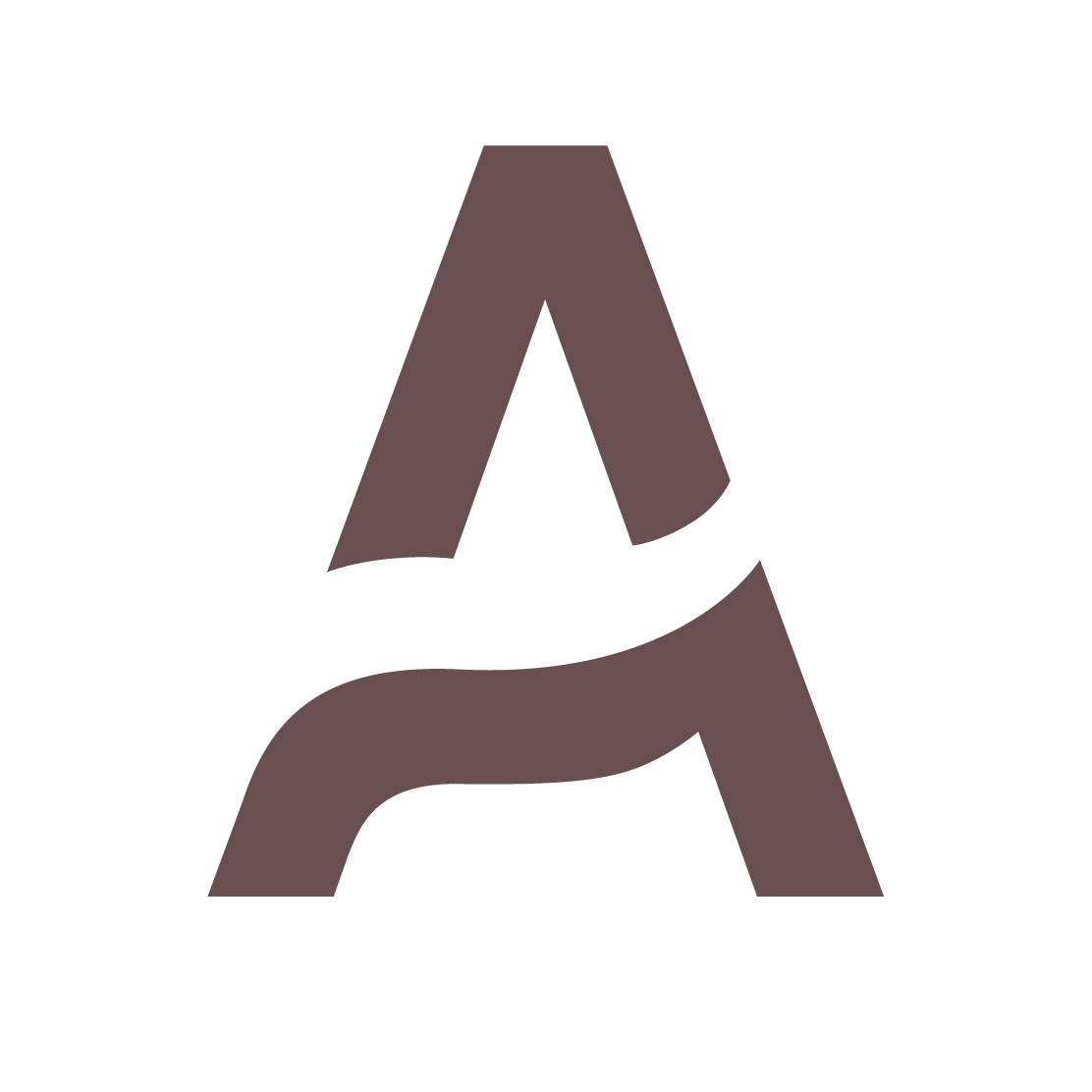
Working
with
Aerecura
1.
Pre-design Phase
Begin the conversation. Set up an initial discussion to share your project vision, including your goals, values, and budget. We’re excited to learn more about what matters most to you in the process of building your perfect space whether it's healthy living, sustainability, or creativity … or all three!
Choose your designer. At Aerecura, we offer in-house design services tailored to your needs. Our designer Pedro specializes in energy-and-cost efficient rammed earth design, and we’d be happy to schedule a meeting with Pedro to discuss how he can help shape your project. If you're already working with a designer, we can set up a secondary meeting to explore integrating rammed earth into their design concept.
Explore your options. The best way to understand your project vision and its potential is by exploring the options together. We can arrange a visit to one of our completed rammed earth homes to show you its unique qualities, which have to be experienced in person. For renovations or retrofits, we’ll visit your space to gain a deeper understanding of what your project will entail.
Talk about your budget. When starting your project, it’s crucial to discuss your budget upfront with your design team. While we understand the hesitation to disclose budget for fear of overpricing, sharing this information early enables us to provide better advice, assess project feasibility, and determine if we’re aligned in both vision and cost right from the start. Based on these discussions and the vision we’ve developed together for your project, we will provide a free ballpark estimate. Read more about the true value of rammed earth here.
Below guides you through every phase of working with our team, from your initial consultation to signing your contract, making key design decisions, and finally bringing your dream home or space to life. We're with you every step of the way.
What makes working with Aerecura different (beyond the stunning rammed earth) is our commitment to sustainability, durability, and functionality. Every element of each project is thoughtfully crafted to create a space that not only looks beautiful but reduces environmental impact.
Curious about what’s included in our custom homes? Explore our standard specifications here (coming soon).
“At Aerecura, we believe the best projects are born from collaboration. Integrated design allows us to work hand-in-hand with our clients, blending their vision with the expertise of architects, engineers, and builders. This approach ensures every detail is intentional, creating spaces that are not only beautiful but deeply functional and sustainable.”
2.
Conceptual Design PHase
Begin your journey with Aerecura. At the end of the pre-design phase, we offer you a spot in our schedule through our Reservation Agreement, which activates your initial payment.
If you are choosing our in-house design services, our Design Reservation Agreement is also activated at this time. This agreement covers not only your reservation cost, but also the costs of concept drawings, design development and permit drawings.
Both agreements cover all pre-construction activities, including meetings, research, and design work during the Conceptual Design and Design Development phases, ensuring we lay a strong foundation for your project’s success.
Set values and goals. The conceptual design phase is where you and your design team ensure each element of your build reflects your project goals, functionality needs, and aesthetic.
Begin the Integrated Design Process. You and your design team will work together on deciding on the design, performance and sustainability requirements for your project, allowing for the creation of a cohesive building plan. You can read more about our Integrated Design Process here.
Define your design. During this phase, your design team will provide you with increasingly refined concept drawings and estimates, collaborating closely with you to create a completed concept design that meets your vision and aligns with your project goals.
3.
Design Development Phase
Make the right choices. There are thousands of choices to be made in any project. We’re here to guide you through those choices, and ensure that the materials, finishes, and other essential details meet your project goals. We will also provide continued updated estimates to ensure your project stays on budget.
Access the experts. During this phase, specialists are added to your design team. Designers, engineers, and tradespeople collaborate by contributing their expertise to planning all the critical details from lighting plans to the connections needed for thermal and structural integrity. By addressing these aspects in the design development phase, we’re on track for a streamlined, efficient construction process.
Formalize paperwork and agreements. This phase culminates in formalizing all the necessary paperwork to get your design off paper and into reality. You’ll receive completed permit drawings for submission to your municipality, while also signing Aerecura’s construction agreement. This agreement solidifies the project’s timeline, payment schedule, and key terms, ensuring alignment and clarity as we move forward into the building phases of your project.
“We believe that transparency, sustainability, and communication form the foundation of every successful project. By openly sharing our process and aligning with our clients’ values, we create spaces that not only meet their needs but also respect the environment. It’s about building trust and a better future—together.”
4.
pre-construction Phase
Prepare for construction. While Aerecura prepares for construction by making any last minute changes to envelope and service design at this stage to avoid costly changes once construction is underway, you and your design team will also be working on timelines for making finishing decisions such as cabinetry, fixtures and flooring
Meet your Project Manager. You’ll be paired with a dedicated project manager who will oversee every detail of your project. As your main point of contact moving forward, they’ll keep you informed at every stage of your build, ensuring your vision is executed precisely. Here’s what to expect from this partnership:
Clear communication: Your project manager will provide timely updates, answer questions, and proactively address challenges, keeping you in the loop.
Design support: Your project manager will revisit design elements with you at key milestones to ensure alignment with your goals and smoothly integrate any adjustments.
Coordination with skilled trades: Your project manager will handle scheduling and communication with our trusted trades to keep timelines on track and maintain high standards.
5.
Build Phase
Watch the design come to life. This phase is when the Aerecura team turns plans into reality with precision and craftsmanship from the foundation to the finishing touches. Inspections and quality checks are built into your project manager’s schedule to ensure each part meets or exceeds both building code and our exacting standards.
Keep informed. We keep you informed without any of the stress that can come with the complexity of construction. To do so, we utilize Buildertrend, an all-in-one software that allows us to project manage and communicate with you on a regular basis through work logs, progress photos, and updated timelines.
6.
Completion Phase
Walk through your finished project. Together, we’ll conduct thorough final inspections and walk-throughs to ensure your project meets our standards and your satisfaction, delivering a polished, move-in-ready space.
Enjoy your new space. At this point our warranty comes into effect, offering ongoing support and ensuring your space continues to perform beautifully and sustainably for years to come.
OUR INTEGRATED DESIGN PROCESS
At Aerecura, we follow an integrated design process that ensures every aspect of your project is thoughtfully planned and seamlessly executed. From the initial concept to the final build, we collaborate closely with clients, designers, and trades people. This holistic approach allows us to optimize energy efficiency, material selection, and construction methods while staying true to your vision. By considering and communicating design, function, and sustainability from the start, we eliminate inefficiencies, reduce costs, and deliver a home that is not only beautiful but built to last.
